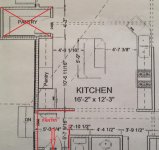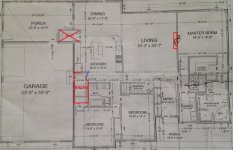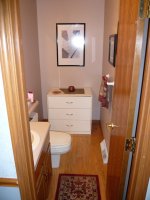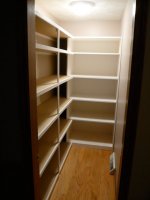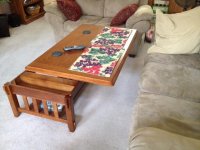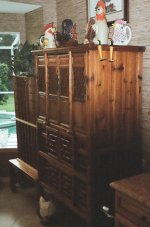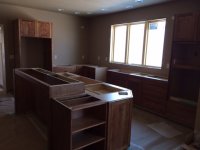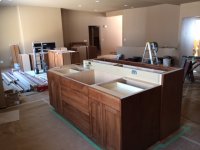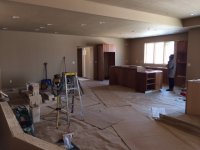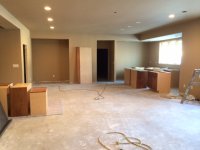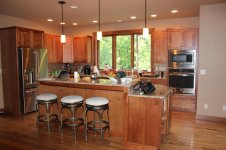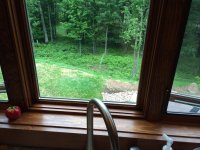First, I don't see a window over the sink.
We're probably going to change the size/shape of both the island and the area where the sink is. Maybe it's not in the plans yet, but I don't like staring at the wall when prepping or cleaning up. Natural sunlight is a necessity for a kitchen, IMO. Tops to be solid surface with an under-mount sink for easy counter cleanup.
In the graphic below you can see the sink, especially if it is moved to the left and angled 90 degrees left with a redesigned countertop. It would have a view of the dining area and LR windows as well as a fireplace (red rectangle).
Second, if I had it to do over, I would install 6-burner, 36" Viking stove. Being a bread baker and feeding crowds around here, I would utilize this unit.
I knew you would say that, 
I would also have a griddle for the center for flat-top cooking. A hood that vents OUTSIDE is also a must. At the least, a microwave unit vented outside. This is a cabinet and ceiling saver from gresae. If I had the choice, I'd go with the hood and put the microwave somewhere else. If you go with the big stove and hood, consider a pot filler spout behind the stove. Saves you from carrying full pots of water from the sink. Also, I would move the stove to the right with an 18" 0r 24" cabinet at the most against the wall. This will give you more prep space up to the sink.
Having had a Viking 36" Induction Cooktop in a previous home we've been using induction ever since but are presently limited to two portable units. In one of our houses we had a gas burner on the island with a vented hood above and we are toying with combining these concepts. We'd enlarge the island and reshape it. The cooktop would be on the island and I've insanely chosen a Thermador Induction unit that is beyond cool - just put a pan anyplace on the top and start cooking... CIT36XKB
The island looks nice size. Mine is 36" x 74", and is great for prep space for "helpers," and it keeps them out of my way. It is also has a couple of counter stools with the granite overhanging 10" on one long side. You have the space to go the same size, and would gain additional cabinet space below. I don't know where these designers come up with the odd size cabinets (5'-9"????). It's such a waste when you have the room to go larger. 3" isn't saving or costing an appreciable amount. You also don't want your kitchen to look out of proportion with a too-small island. I've seen that too many times in new homes.
If you are planning a walk-in pantry, lose the pantry cabinet next to the fridge
(of course) to gain additional counter space for food staging for parties. You'll be thanking yourself during your first pot luck party. My spice cabinet is next to my stove, and it's an upper cabinet. Plenty of room for whatever I need at the stove. Also have a lazy Susan in the corner base cabinet right below for large containers of spices. You could utilize a pull-out shelf instead.
Not sure what the heck they were thinking with the angle for the dishwasher. It's all dead space behind the angle anyway. Make it straight and regain the square inches you lost on the top with the angle, or put in a 36"x36" corner base cabinet and create an "L" shaped top.
Good idea. Looks like you have room for at least 4'-5' on the return, and it would just involve moving the island a bit. Make maximum utilization of all your space. You only have one shot at it.
OH, almost fogot. Make sure to get additional outlets in your garage. Code only requires ONE, and it's a pain to add them later. The builders rarely mention this. Figure how you plan to use the space and add them accordingly. Also put a switched outlet on the front porch for Christmas lights or to plug other things in. Make sure it's switched, and not just a live outlet like builders like to do. Otherwise you're going outside to unplug things that you should be able to do from inside. I also have an outlet at the far end of my deck (away from the house) where I plug in my electric smoker. No extension cords that way, and no smoke coming in the kitchen window.
More good ideas. Thanks.
OK, I've been annoying enough. Enjoy the build process, and don't let your builder walk over you.
Walk over a Marine? hahahahaha
